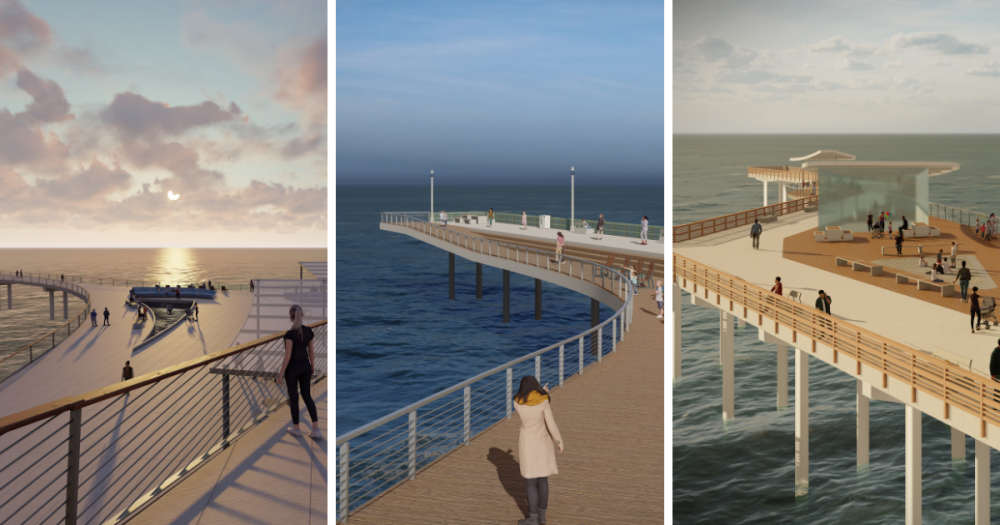Help Shape the Preferred Design Concept of the Ocean Beach Pier Renewal

On Saturday, Sept. 9, the City of San Diego hosted the third in a series of community workshops to share information about the Ocean Beach Pier Renewal project and gather input from San Diegans. City staff and engineering and architectural consultants provided a summary of the public input received throughout the project and unveiled three preliminary design concepts for a potential replacement for the 57-year-old Ocean Beach Pier.
The preliminary design concepts feature ideas for specific amenities as previously prioritized by community members, including how the pier meets the land, on-pier viewing areas and public gathering spaces, among others. While each design is its own standalone concept, San Diegans are asked to provide input on the individual components of each design, which could be merged into the final preferred design concept.
Preliminary Design Concept #1 – The Squint Test
The Squint Test concept utilizes the current pier’s layout and design but proposes to widen the pier, add a fishing deck around a reconstructed café building, and introduce an additional deck south of a new building with upgraded restrooms, and potential retail space and/or a community room. It is referred to as The Squint Test because this concept explores placemaking and activation strategies that have been thoughtfully located to minimize their visibility and retain the historic and iconic silhouette of the pier as seen from land.
Preliminary Design Concept #2 – The Remora
The Remora is inspired by the symbiotic relationship between the Remora fish and the sharks that they attach themselves to. It highlights the original layout and design of the pier and adds a series of features that celebrate the unique ocean experiences and activities at the heart of the Ocean Beach community. New features include a shaded surfer’s lounge area, an enhanced junior lifeguard jump platform, an expanded deck at the reconstructed historic café for outdoor dining, integrated fishing amenities and an expanded plaza with a small retail pavilion.
Preliminary Design Concept #3 – The Braid
The Braid concept builds upon the long, linear experience of the pier, reworking it into a series of separate but interconnected pathways that provide visitors with a unique and distinct ocean experience compared to other piers across southern California. Along with the normal walking path, this concept includes viewing experiences both above and below the pier’s elevation. Other features include potential retail, dining and community spaces, lowered fishing areas, enhanced restrooms, and a curvilinear layout to the arms on the west end, which increases the pier’s length.
“After months of connecting with the community and learning more about what they want to see in a potential Ocean Beach Pier replacement, we are excited to share some of the possibilities,” said Strategic Capital Projects Assistant Director Elif Cetin. “This effort doesn’t stop here. We need San Diegans to let us know what they like and don’t like about these concepts, as their continued input will shape the final design concept that may end up becoming the next iconic structure in Ocean Beach.”
The full workshop presentation and survey are posted at OBPierRenewal.com. San Diegans are encouraged to visit the site, read the complete presentation and fill out the survey before Oct. 9. The survey results will help shape the preferred design concept, which is expected to be presented to the public early next year.
The Ocean Beach Pier Renewal project aims to provide a long-term solution for the pier through a potential replacement. A 2018 study determined that the pier has reached the end of its service life. As a result, the City is pursuing a potential replacement of the pier as the best option considering the ongoing costs of repairs, the need to modernize the existing facility and anticipation of future sea level rise.
The project is currently in the preliminary engineering and planning phase and still needs to go through other phases, including California Environmental Quality Act and National Environmental Policy Act permitting, other regional agency permitting, design and construction.
After the preferred design concept is completed, a detailed project schedule and cost estimate will be prepared. Currently, $8.4 million in state funding is designated for the project, and the City will pursue other state and federal grants.
